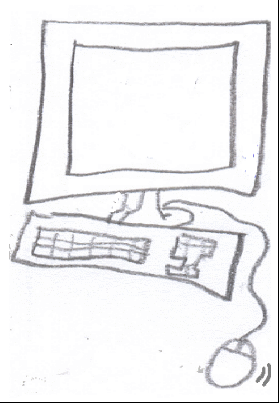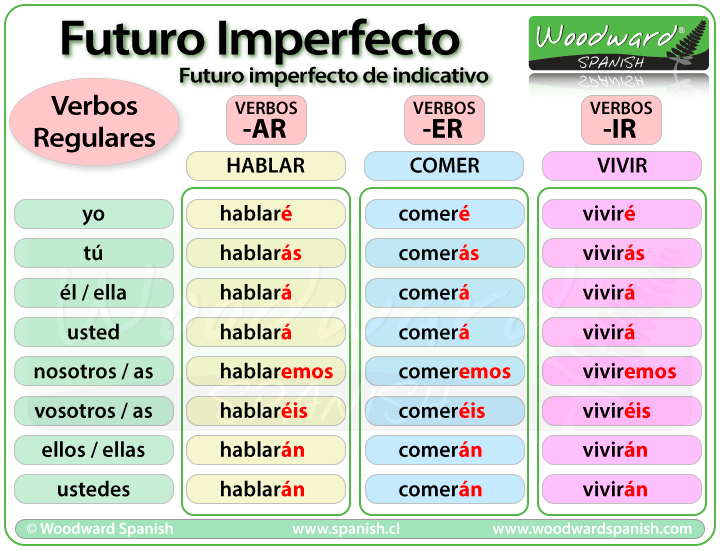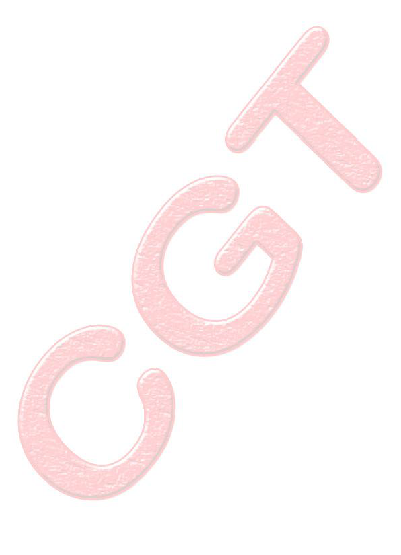specification guide for regupol sonusclip de90 section 13 48 00 – sound, vibration, and seismic control specifier note: this product
Specification Guide for REGUPOL sonusclip de90
SECTION 13 48 00 – Sound, Vibration, and Seismic Control
Specifier Note: This product guide specification is written according
to the Construction Specifications Institute (CSI) 3-Part Format,
including MasterFormat, SectionFormat, and PageFormat, contained in
the CSI Manual of Practice.
This section must be carefully reviewed and edited by the Architect to
meet the requirements of the project and local building code.
Coordinate this section with other specification sections and any
drawings.
Delete all “Specifier Notes” when editing this section.
SECTION 13 48 00 – Sound, Vibration, and Seismic Control
PART 1 GENERAL
1.
SECTION INCLUDES
a.
SonusClip DE90 resilient mounting bracket engineered for noise
reduction via de-coupling in wall framing and ceiling systems.
2.
RELATED SECTIONS
Specifier Note: Edit the following list of related sections as
required for the project. List other sections with work directly
related to this section.
a.
Section 05 40 00 – Cold-Formed Metal Framing
Section 06 11 00 – Wood Framing
Section 07 21 00 – Building Insulation
Section 07 92 00 – Joint Sealants
Section 09 11 00 – Non-Load-Bearing Wall Framing
Section 09 20 00 – Gypsum Board
Section 09 21 00 – Gypsum Board Assemblies
Section 09 22 00 – Supports for Gypsum Board
Section 09 50 00 – Ceilings
Section 09 51 00 – Acoustical Ceilings
Section 09 53 00 – Acoustical Ceiling Suspension Assemblies
Section 09 80 00 – Acoustic Treatment
Section 09 81 00 – Acoustic Insulation
Section 10 22 00 – Partitions
Section 23 05 29 – Hangers and Supports for HVAC Piping and
Equipment
1.
REFERENCES
Specifier Note: List standards referenced in this section, complete
with designations and titles. This article does not require compliance
with standards, but lists those used.
a.
AISI Specifications for Design of Cold-Formed Steel Structural
Members
b.
ASTM B 633 – Standard Specification for Electrodeposited
Coatings of Zinc on Iron and Steel
c.
ASTM C 645 – Standard Specification for Nonstructural Steel
Framing Members
d.
ASTM C 754 – Standard Specification for Installation of Steel
Framing Members to Receive Screw-Attached Gypsum Panel Products
e.
ASTM C 840 – Standard Specification for Application and
Finishing of Gypsum Board
f.
ASTM C 1002 – Standard Specification for Steel Self-Piercing
Tapping Screws for the Application of Gypsum Panel Products or
Metal Plaster Bases to Wood Studs or Steel Studs
g.
ASTM D 412 – Standard Test Methods for Vulcanized Rubber and
Thermoplastic Elastomers – Tension
h.
ASTM D 573 – Standard Test Method for Rubber-Deterioration in an
Air Oven
i.
ASTM D 2000 – Standard Classification System for Rubber Products
in Automotive Applications
j.
ASTM D 2240 – Standard Test Method for Rubber Property -
Durometer Hardness
k.
UL Fire Resistance Directories – www.ul.com
1.
DESIGN REQUIREMENTS
Specifier Note: The SonusClip DE90 is a proprietary product used for
mounting and decoupling in wall framing and ceiling systems. This
significantly reduces the amount of impact and airborne sound
filtering from rooms above, below, and alongside.
To maximize the noise control capacity and potential of the SonusClip
DE90, a professional acoustical engineer should be consulted.
To maximize the acoustical performance of the SonusClip DE90, it is
recommended the design load (dead or shear) not exceed 36 lb per
SonusClip DE90.
a.
Dead or Shear Load: maximum design load of 36 lb per each
SonusClip DE90.
b.
Conform to UL Fire Resistance Directory design assemblies, where
required.
1.
SUBMITTALS
a.
Submit the following in accordance with Section 01 33 00 –
Submittal Procedures:
1.
Product Data: Acoustic test ratings, manufacturer’s
product literature, installation instructions, and
submittal drawing(s).
2.
Samples: Submit manufacturer’s samples.
3.
Warranty: Submit manufacturer’s standard warranty (for
SonusClip DE90).
2.
QUALITY ASSURANCE
a.
Manufacturer Qualifications: The manufacturer shall be a firm
with a minimum of two years of successful experience in
manufacturing products with similar requirements.
b.
Installer Qualifications: The installer shall be a firm with a
minimum of two years of successful experience in installation
of products with similar requirements.
c.
Mock-Up: Construct mock-up for evaluation. Obtain architect's
approval of mock-up prior to proceeding with floating floor
installation. Approved mock-up to serve as standard of quality
of finished installation.
3.
DELIVERY, STORAGE, AND HANDLING
a.
Deliver product to site in original packaging, unopened,
intact, with original labels of the manufacturer.
b.
Product and accompanying material to be kept clean, dry, and
protected from harmful weather conditions during transport,
storage, and installation.
4.
PROJECT CONDITIONS
a.
Maintain environmental conditions (temperature, humidity,
ventilation) within limits recommended by manufacturer. Do not
install products under environmental conditions outside
manufacturer’s limits.
PART 2 PRODUCTS
1.
RESILIENT Sound Isolation BRACKET: Regupol® SonusClip dE90
a.
Acceptable Manufacturer:
Regupol America
11 Ritter Way
Lebanon, PA 17042
Toll Free Phone - (800) 537-8737
Phone - (717) 675-2198
Email - [email protected]
Website - http://www.regupol-acoustics.com.
b.
Rubber Isolator:
1.
Manmade or natural organic rubber compounds.
2.
Molded to isolate ferrule from clip.
3.
Minimum of 12 micro-vibration controlling pedestals at
point of contact with framing member.
4.
Manufactured to ASTM D 2000, M2 AA 510 A13, which
includes:
a.
Hardness, ASTM D 2240, Shore A: 45.
b.
Modulus 300%, ASTM D 412, Die C: 5.3 MPa.
c.
Tensile Strength, ASTM D 412, Die C: 11.2 MPa.
d.
Elongation at Break, ASTM D 573: 454%.
c.
Clip: Galvanized or aluminum-zinc coated steel, 18 gauge.
d.
Ferrule: Zinc-electroplated steel.
e.
Flange length: 4”
f.
Substitutions: Not permitted.
Specifier Note: The following materials are not furnished by Regupol
America.
2.
Mechanical Fasteners:
a.
Type: Self-drilling, self-tapping screws. Steel, ASTM C 1002.
Galvanized coating, plated, or oil-phosphate coated, ASTM B
633, as needed for required corrosion resistance.
b.
Resilient Sound Isolation Bracket Connections:
1.
Isolator to Wood Framing Members: Screws 2-1/2” (63mm)
minimum length, #8 minimum shank, Type W (course thread),
bugle- or hex-head screws of equal or greater size.
a.
Minimum Pullout and Shear: 108 lb.
2.
Isolator to Steel Framing Members: Screws 1-5/8” (41mm)
minimum length, #8 minimum shank, Type S (fine thread),
self-drilling tip, bugle-, wafer-, or hex- head screws of
equal or greater size.
a.
Minimum Pullout and Shear: 108 lb.
3.
Isolator to Concrete: Anchors 1-3/4” (44mm) minimum
length, 3/16” to 1/4” diameter. Mushroom head or screw-in
type anchor in accordance with fastener manufacturer’s
instructions. Powers Fasteners or approved equal.
a.
Minimum Pullout and Shear: 120 lb.
4.
Isolator to Concrete Masonry Units: Anchors 2-1/4” (57 mm)
minimum length, 1/4” diameter. Designed for use in
concrete masonry units in accordance with fastener
manufacturer's instructions. Powers Fasteners or approved
equal.
a.
Minimum Pullout and Shear: 108 lb.
5.
Flange to Wood: each (2) Screws 1-1/4” (32 mm) minimum
length, #6 minimum shank, Type W (course thread).
a.
Minimum Pullout and Shear: 108 lb.
6.
Flange to Steel: each (2) Screws 1” (25mm) minimum length,
#8 minimum shank, Type S (fine thread).
a.
Minimum Pullout and Shear: 108 lb.
3.
Hanger Wire
a.
12 gauge, annealed.
4.
ACOUSTICAL SEALANT
a.
Flexible, non-hardening. As specified in Section 07 92 00.
5.
FIRE/SMOKE SEALANT
a.
Flexible, non-hardening. Classified as an acoustical sealant.
As specified in Section 07 92 00.
6.
PUTTY PAD SEALANT
a.
Control noise transmission and fire resistance at electrical
boxes and other penetrations. As specified in Section 07 92
00.
PART 3 EXECUTION
Specifier Note: Revise article below to suit project requirements and
specifier’s practice.
1.
EXAMINATION
a.
Before installation, examine areas to receive materials.
Notify the Architect if areas are not acceptable. Do not begin
installation until the unacceptable conditions have been
corrected.
2.
INSTALLATION - GENERAL
a.
Install resilient sound isolation bracket in accordance with
manufacturer’s instructions.
b.
Mechanically fasten resilient sound isolation brackets to
structure with screws, bolts, or expansion anchors, dependent
upon structure.
c.
Fire-Resistive Design Assemblies:
1.
Install as specified in UL Fire Resistance Directory,
where required.
2.
Do not arbitrarily add resilient sound isolation brackets
or clips to fire-rated assemblies.
d.
Space resilient sound isolation brackets at maximum of 48” by
48” (1,200 x 1,200mm) on center for ceilings.
e.
Do not exceed design load (pull and shear) of 36 lb per
isolation bracket.
f.
Review installation details to prevent structure-borne
flanking noise.
g.
Gypsum Board:
1.
Install gypsum board in vertical or horizontal position
with 1/8” (3mm) to 1/4" (6mm) gap around perimeter for
acoustical sealant application.
2.
Install gypsum board in accordance with ASTM C 840 as
specified in Section 09 25 00.
h.
Acoustical Sealant:
1.
Seal potential air leaks with acoustical sealant to
achieve best Field Sound Transmission Class (FSTC).
2.
Seal electrical outlets and penetrations with acoustical
sealant.
3.
Apply fire-rated acoustical sealant at locations where
fire-rated assembly is required.
i.
Putty Pad Sealant: Acoustically seal with putty pads,
electrical boxes in walls and ceilings in which resilient
sound isolation clips are used.
3.
INSTALLATION – CEILINGS
Specifier Note: Special consideration should be given to all
penetrations, such as recessed light fixtures, electrical boxes,
exhaust fans, and sprinkler heads to ensure the control of both STC
and IIC noise transfer. Consult Regupol America for additional
information.
a.
Space resilient sound isolation brackets:
1.
Maximum of 48” by 48” (1,200 x 1,200mm) on center with a
single layer of 5/8” (16mm) gypsum board.
2.
Maximum of 48” x 24” (1,200 x 600mm) on center with a double
layer of 5/8” (16mm) gypsum board.
b.
Fasten the resilient isolation brackets to the structure members
with approved fasteners.
c.
Locate the first and last row of brackets within 8” from the
wall.
d.
When drywall grid is used, the first row of brackets can be
spaced at 48” from the wall provided wall angle is used to
support the main runners and T’s at the wall ceiling
inter-section. The main runners and T’s must be mechanically
fastened to the wall angle with a screw or rivet.
e.
Use a minimum of 12 gauge annealed hanger wire tied to the
bracket through the existing hole in the vertical flange of the
bracket.
f.
When using tie wire attached to the bracket to hang a drywall
grid ceiling, follow the installation instructions provided by
the grid ceiling system manufacturer.
1.
CLEANING
a.
Upon completion of installation, remove all materials,
equipment, and debris from site.
b.
Leave work area in condition acceptable by architect.
2.
SCHEDULES
Specifier Note: Retain paragraph below to suit project requirements.
Reference a schedule or include a schedule as an attachment, which
indicates where to locate products and equipment.
a.
Schedules: (Specify reference to applicable schedules).
END OF SECTION
REGUPOL sonusclip de90
www.regupol.com – 800 537 8737
 GROUP 9 GROUP 17 HOW TO CLASSIFY AS ALTERATIONS
GROUP 9 GROUP 17 HOW TO CLASSIFY AS ALTERATIONS ADVANCE NOTICE (OUTSIDE OF DUBLIN AIRPORT OR INTO DUBLIN
ADVANCE NOTICE (OUTSIDE OF DUBLIN AIRPORT OR INTO DUBLIN METROPOLITAN WASHINGTON REGIONAL RYAN WHITE PLANNING COUNCIL MEETING MINUTES
METROPOLITAN WASHINGTON REGIONAL RYAN WHITE PLANNING COUNCIL MEETING MINUTES FACULTAD DE CIENCIAS EMPRESARIALES ÁREA ADMINISTRATIVA GUÍA MAAP MATERIA
FACULTAD DE CIENCIAS EMPRESARIALES ÁREA ADMINISTRATIVA GUÍA MAAP MATERIA QUÈ SÓN ELS RECURSOS EN SUPORT ELECTRÒNIC ?
QUÈ SÓN ELS RECURSOS EN SUPORT ELECTRÒNIC ?  4 TERMODINÁMICA EJERCICIOS DE LA UNIDAD 16 CUESTIONES
4 TERMODINÁMICA EJERCICIOS DE LA UNIDAD 16 CUESTIONES HOY ES MIERCOLES EL 1 DE MAYO TAREA
HOY ES MIERCOLES EL 1 DE MAYO TAREA CITY OF BOULDER OPEN SPACE AND MOUNTAIN PARKS 66
CITY OF BOULDER OPEN SPACE AND MOUNTAIN PARKS 66 COEDUCACION INFANTIL VIOLENCIA DE GÉNERO ACTIVIDAD Nº 1
COEDUCACION INFANTIL VIOLENCIA DE GÉNERO ACTIVIDAD Nº 1 THE CLASSIC BIG BAND AND THE NOSTALGICS VOCAL QUARTET
THE CLASSIC BIG BAND AND THE NOSTALGICS VOCAL QUARTET F ORUM RÉGIONAL DES MEMBRES D’AFRIQUE CENTRALE ET OCCIDENTALE
F ORUM RÉGIONAL DES MEMBRES D’AFRIQUE CENTRALE ET OCCIDENTALE