yana stainova october 18, 2010 totalitarian architecture is a frightening illustration of how a dictatorial ideology can suffocate the c
Yana Stainova
October 18, 2010
Totalitarian architecture is a frightening illustration of how a
dictatorial ideology can suffocate the concept of citizenship and
democracy, erase the value of human life, and completely crush the
individual under its weight. Architectural design is the visual
equivalent of ambitious projects of social engineering. In this paper,
I will study how architecture was used as a tool for control in Nazi
Germany and how it continues to echo in dictatorial schemes in North
Korea to this very day.
A repressive regime of utopian social engineering can only flourish in
a given historical context. In Seeing Like a State, Scott defines four
basic elements that define the functioning of regimes within what he
terms “high modernism.” The first precondition is an administrative
ordering of nature and society. The second is a heightened belief in
scientific progress to be harnessed in the name of “huge, utopian
changes in people’s work habits, living patterns, moral conduct, and
worldview” (Scott 5). The third is an authoritarian state that is
ambitiously intent on using its full coercive power to bring its
concrete ideas and visions to life. The final element is a “prostate
civil society that lacks the capacity to resist these plans” (Ibid.
7).
Economically bereft and politically weak, post-World War I Germany
proved to be fertile soil for Hitler’s rise to power. Hitler’s
ideology consisted in proclaiming the state to be subservient to the
nationality and in glorifying racial purity. He considered himself a
leader who incorporated the will of the masses; eventually, his
ideology expanded to a quest for world domination. Hitler began to
execute what Scott would call “a dictatorship of the planner” – he
exercised complete and uncontested control over defining what was best
for the nation and how to implement those plans (Ibid. 113). Hitler’s
political dictatorship is reflected by his monopoly over architecture
in Germany. He exercised dominion over the architectural decisions and
styles, driving the modernist architects (mainly of the predominant
“Bauhaus movement”) into exile: “Nazi domination of the organizations
of the building profession, combined with the selective purges, meant
that few major commissions, if any, would be awarded to the
modernists” (Diefendorf 51).
Hitler was strongly drawn to architecture and spent a lot of time and
energy working with his chief architect Albert Speer on plans to
rebuild the five “leader cities”: Nuremberg, Munich, Hamburg and Linz.
He had dreams that modern technology would allow him to overshadow the
magnificence of even ancient Egypt or Rome. Hitler claimed that the
Germans were the progeny of the Romans who formed the original race
two thousand years ago; this justified his ambitions towards
“monumentality and record dimensions” of antiquity (Thies 46). While
the intensity of building varied according to Hitler’s successes and
failures in war, it remained a top priority and received adequate
funding even in times of economic crisis.
Hitler considered architecture important for the success of his
ideology because he believed that buildings would instill in people
the self-confidence that came of being representatives of the superior
race: “only through such mighty works can one give a people the
consciousness of being the equals of any other great country, even
America” (Diefendorf 54). In a time of crisis, buildings were meant to
boost self-confidence. As Hitler himself said: “The great building
program is a tonic against the inferiority complex of the German
people” (Adam 211) Furthermore, architecture was a “permanent form”
for expressing the National Socialist ideas (Ibid. 209). Architecture
was a way to instill the regime’s authority and unite people behind
common goals and aesthetic ideas (Ibid. 211).
While building these colossal monuments, Hitler kept emphasizing that
“it was not the work of one man, but a communal effort with stones and
marble from the whole Reich” (Adam 256). An exploration into the
effort behind these building endeavors takes us to the most horrifying
depths of Hitler’s dictatorship – the concentration camps. In
Architecture of Oppression Jaskot argues that “merely studying how
ideology permeated through the building designs overlooks the
essential aspect of “the process of production” (Jaskot 6). Jaskot
reports that the German Earth and Stone Works was set up in April 1939
to control the harnessing of concentration camp forced labor in the
production of bricks and quarrying of stone. Severe punishment
increased productivity, and the constant inflow of new prisoners
guaranteed a solid workforce. This made every worker easily
replaceable and further decreased preoccupation with the working
conditions. The concentration camps are the gravest proof of the lack
of respect for human life in Hitler’s schemes.
Initially, Hitler concentrated on building enormous four-lane
motorways and magnificent bridges which would criss-cross the country
and eventually provide pathways to what were to become the future
territories of the Reich: “A powerful symbol of political strength,
willpower, and achievement, they were meant to provide the conquering
military with easy access to the rest of Europe” (Adam 216). His
building projects also employed a large workforce which alleviated
unemployment and were thus greeted with great enthusiasm by the
public.
As noted above, when Hitler came to power in 1933, most of the
building projects were directed towards building roads and public
structures, including fewer “monumental building projects” (Thies 5).
As the Nazi party consolidated its power, the intensification of
“monumental architectural policy” began. The style of the buildings
was colossal and the material Hitler preferred was stone, giving them
a military look. In this setting, humans appeared insignificant: “The
human being was dwarfed by the scale of the buildings, reduced to an
insignificant prop, which took on value only in an organized and
choreographed mass” (Adam 227).
One of Hitler’s priorities for Berlin in 1933 was the building of an
Olympic Stadium, since Germany was to host the Olympic games in 1936.
Because racial purity found expression in the glorification of the
body, the promotion of physical fitness was a cornerstone in Hitler’s
ideology. Furthermore, more than merely a sports facility, the stadium
was to be “a huge assembly place for hundreds of thousands to
celebrate Nazi rituals and experience group exhilaration” (Adam 248).
In 1934 Hitler initiated the building of the Tempelhof Airport which
was to be “the most beautiful and largest in the world” (Ibid. 248).
Again, the buildings were not to serve the human being but to erase
him. Herber Rimpl, a leading designer of industrial architecture
during the Nazi years, declared in 1944 that, in industrial buildings,
“the standard is not the human being but the machine, and in fact the
machine as means of production and as end product. The doors of an
airplane factory are not determined by the height of humans and also
not by ideas of either representative state buildings or of cults but
simply by the size of the airplanes, which move into the hall”
(Diefendorf 52).
In 1938 Hitler commissioned Speer to enlarge the Old Chancellery, and
the hard-working architect impressed even the Fuhrer with the result.
The exterior was austere but the inside was richly decorated and aimed
to impress. Guests and foreign dignitaries would be led in through a
marble gallery that was twice as long as the Hall of Mirrors in
Versailles. The aim was that while walking the 720 feet to greet the
Fuhrer, the visitor would feel the great power of the emperor: “On the
long walk from the entrance to the reception hall they’ll get a taste
of the power and grandeur of the German Reich!” Hitler had remarked to
his architect (Adam 257).
The other main project of Berlin was a giant axis of roads stretching
from north to south and from east to west. In 1938, for his birthday,
Speer gave Hitler the first 4 miles of the Berlin Great Axis Avenue
flanked by 400 lamps. The avenue would end with a triumphal arch. At
the other end there was also to be a Great Hall known as the
Kuppelhalle with a seating capacity of 180,000. The cupola would rise
1,050 feet and on the top of the building there would be a
100-foot-high Eagle grasping the world in its talons, “symbolizing
Hitler’s role as ruler of the world” (Adam 265).
Nazi social and building architecture is a ghost of the past which
continues to haunt major German cities with its material presence.
However, North Korea provides a living example of social engineering
and its corresponding architectural style to this day. North Korea
came into existence in 1945 when Korea, until then a colony of Japan,
was divided into north and south. North Korea was occupied by Soviet
forces and many refugees fled the country. In 1948 the Democratic
People’s Republic of Korea was founded and Kim Il Sung became premier.
In 1950 North Korea occupied most of South Korea. UN forces and the US
intervened on the side of South Korea, while China supported the North
until the war ended in 1953. In 1955 North Korea initiated a policy of
isolationism and declared a doctrine of juche or “self-reliance.” Kim
Il Sung consolidated his leadership and conducted many purges,
collectivized land, and nationalized the industry. Both China and the
Soviet Union cut off economic aid to North Korea in the 60s. With the
collapse of Communism in 1989, North Korea’s diplomatic and
foreign-trade links weakened. In 1994 Kim Il Sung died of a heart
attack and was succeeded by his son Kim Jong Il. In 1995 a major
famine paralyzed the country and is said to have claimed the lives of
a million people or more.
The city of Pyongyang was completely destroyed during the Korean War,
and labor brigades of students and soldiers were mobilized to clear
the rubble from the destructions. An optimistic energy reigned as
grandiose plans were made “for sprawling parks, wide streets, and
grandiose buildings.” Despite the constant building projects, even Kim
admitted that “most of the citizens of the capital were still living
in shabby dugouts and old-fashioned one-room houses” (Springer 24).
The contrast between the magnificent buildings and monuments in honor
of the regime and the substandard living conditions of the regular
people speaks of the paradox of totalitarian regimes.
Some building monuments in the city exemplify the main characteristics
of the dominant ideology. The personality cult of Kim Il Sung is
illustrated vividly by the Mansudae Grand Monument constructed in 1972
for the leader’s 60th birthday. It is 20 meters tall and is one of the
largest monuments erected to any leader, anywhere. The inscriptions on
the two flags flanking the statue demonstrate the dominant trends in
the regime’s ideology: “Long Live General Kim Il Sung!” and the other:
“Let’s Drive out the U.S. Imperialists and Reunite Our Fatherland!”
(Springer 45). When Kim Il Sung died in 1994, millions gathered in
front of the monument to mourn his death.
The Korean Arch of Triumph (similar to the building desired but never
completed by Hitler) is 60 meters high and was built in 1982. It
stands to honor Kim’s war against the Japanese which he supposedly led
in 1925 when he was only 13. The top of the arch bears the words “Song
of General Kim Il Sung.” Modeled after the French, the Korean Arch of
Triumph is the largest in the world. A three tiered roof is an element
characteristic of Korean national architecture (Springer 88).
The Ryugyong Hotel is a symbol of the inefficiency and economic
failure of a regime. It is a building 330 meters tall which is visible
from anywhere in Pyongyang. The building is 330 meters tall and is the
most visible point in Pyongyang. Scheduled to open in 1989 and modeled
after Stalinist skyscrapers it was supposed to be the world’s tallest
hotel at the time. However, the construction was mysteriously stalled
in 1992. The project is estimated to have cost $750 million dollars at
exactly the same time when Korea was going through a famine which
claimed the lives of millions. A tall abandoned fossil, the hotel is
treated by the citizens as non-existent, because it does not serve any
function. But from beginning to end, this project is a paradox. As
Springer points out, why did North Korea, need a hotel of such
dimensions as it closed its borders to the world?
Both in North Korea and Nazi Germany, the most salient feature of the
authoritarian ideology was the personality cult. Buildings in the city
were presented to both leaders for their birthdays, testifying to the
rulers’ complete possession and personalization of urban space which
is normally considered to be public. The colossal nature of the
buildings that aim to surpass in size all other ones around the world
also is a symptom of the competitive air with which authoritarian
leaders approached their ascent to power. Their ambitious and
competitive architectural projects were being carried out in times of
dire economic and political crisis. In Germany these projects were
executed by a labor force which was exploited, tortured, and killed in
concentration camps; in North Korea the workforces was a starving and
deprived population. These facts testify to a lack of respect for the
individual’s life. As Scott notes, “What is perhaps most striking
about high-modernist schemes, despite their quite genuine egalitarian
and often socialist impulses, is how little confidence they repose in
the skills, intelligence, and experience of ordinary people” (Scott
346). The deathly paradox of utopian social engineering is that it is
carried out in the name of the people but completely overlooks the
individual, reduces him to an insignificant, anonymous, and
standardized subject.
Works Cited:
Adam, Peter. Art of the Third Reich. New York: H.N Abrams, 1992.
Print.
Jaskot, Paul B. The Architecture of Oppression: the SS, Forced Labor
and the Nazi Monumental Building Economy. London: Routledge, 2000.
Print.
Diefendorf, Jeffry M. In the Wake of War: the Reconstruction of German
Cities after World War II. New York: Oxford UP, 1993. Print.
Rose, Simon. "Totalitarian Architecture of the Third Reich." Dark
Roasted Blend. 17 Feb. 2009. Web. 18 Oct. 2010.
"Seven Most Ostentatious Monuments in North Korea." Popular |
Environmental Graffiti. Web. 18 Oct. 2010.
Scott, James C. Seeing like a State: How Certain Schemes to Improve
the Human Condition Have Failed. New Haven: Yale UP, 1998. Print.
Springer, Chris. Pyongyang: the Hidden History of the North Korean
Capital. Budapest: Entente Bt., 2003. Print.
Thies, Jochen. "Nazi Architecture - a Blueprint for World Domination:
the Last Aims of Adolf Hitler." Nazi Propaganda: The Power and the
Limitations. London: Croom Helm., 1983. Print.
Zalampas, Sheree Owens. Adolf Hitler. Bowling Green: Bowling Green
State University Popular, 1990. Print.
8
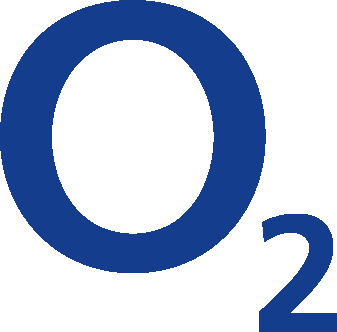 VALNÁ HROMADA SPOLEČNOSTI TELEFÓNICA O2 CZECH REPUBLIC AS DNE
VALNÁ HROMADA SPOLEČNOSTI TELEFÓNICA O2 CZECH REPUBLIC AS DNE PAGE 4 SUR 4 IDENTITÉ ADRESSE (DU PROPRIÉTAIRE DES
PAGE 4 SUR 4 IDENTITÉ ADRESSE (DU PROPRIÉTAIRE DES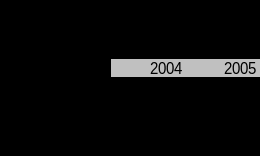 GREINARGERÐ UM HORFUR Í EFNAHAGSMÁLUM ÁRIN 2004 OG 2005
GREINARGERÐ UM HORFUR Í EFNAHAGSMÁLUM ÁRIN 2004 OG 2005 METHAMPHETAMINE USE AND ASSOCIATED HARM CAUSAL MODEL DOCUMENTATION PREVENTION
METHAMPHETAMINE USE AND ASSOCIATED HARM CAUSAL MODEL DOCUMENTATION PREVENTION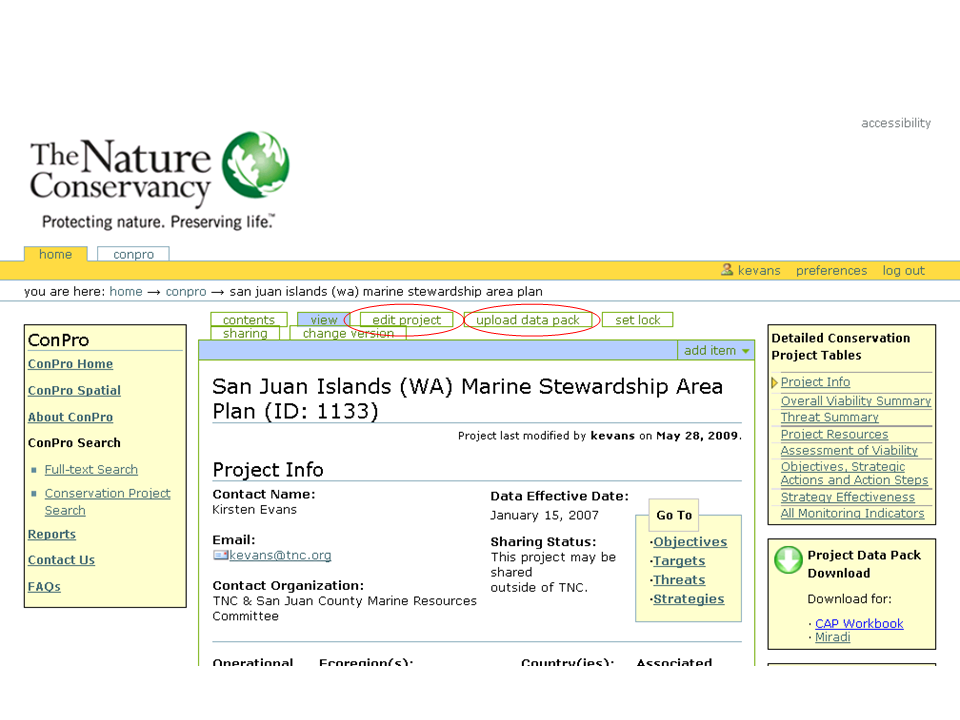 2009 MEASURES SUMMIT SEM REPORT GUIDANCE PAGE 10 OF
2009 MEASURES SUMMIT SEM REPORT GUIDANCE PAGE 10 OF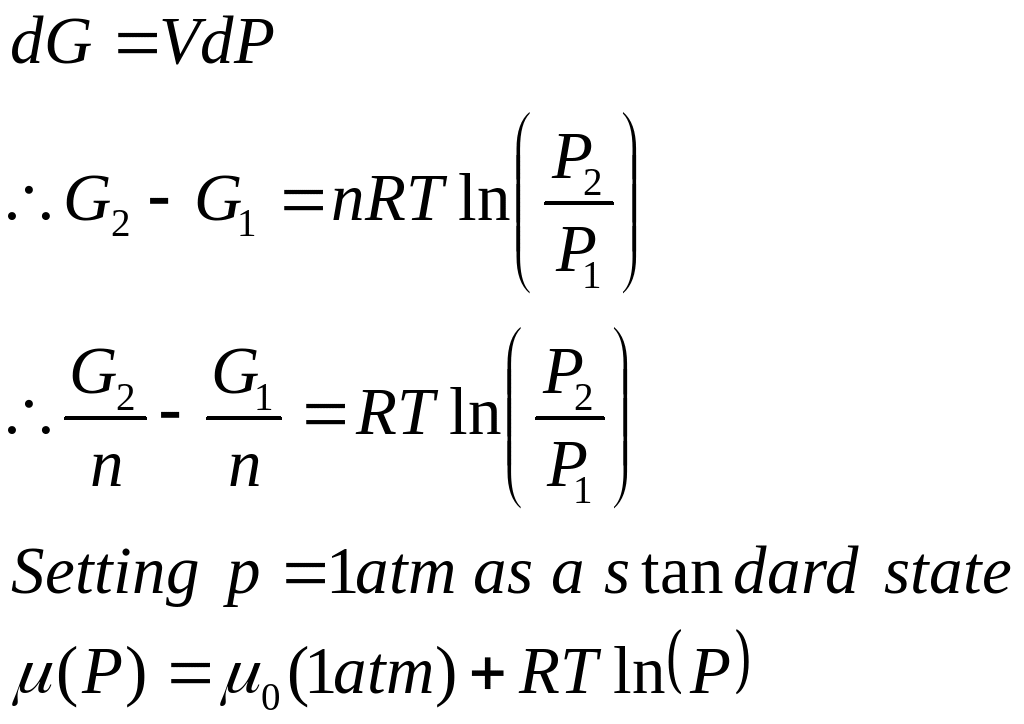 LECTURE 9 CHEMICAL POTENTIAL AND CHEMICAL REACTIONS REVIEW
LECTURE 9 CHEMICAL POTENTIAL AND CHEMICAL REACTIONS REVIEW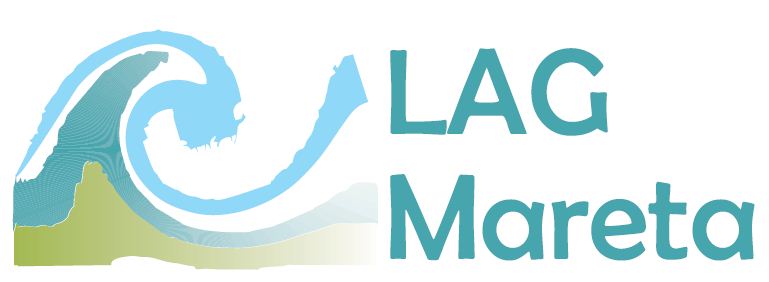 L OKALNA AKCIJSKA GRUPA „MARETA“ TRG HRVATSKE NEZAVISNOSTI 2
L OKALNA AKCIJSKA GRUPA „MARETA“ TRG HRVATSKE NEZAVISNOSTI 2 I NCLUSIONEXCLUSION CRITERIA STATE OF FLORIDA AGING AND DISABILITY
I NCLUSIONEXCLUSION CRITERIA STATE OF FLORIDA AGING AND DISABILITY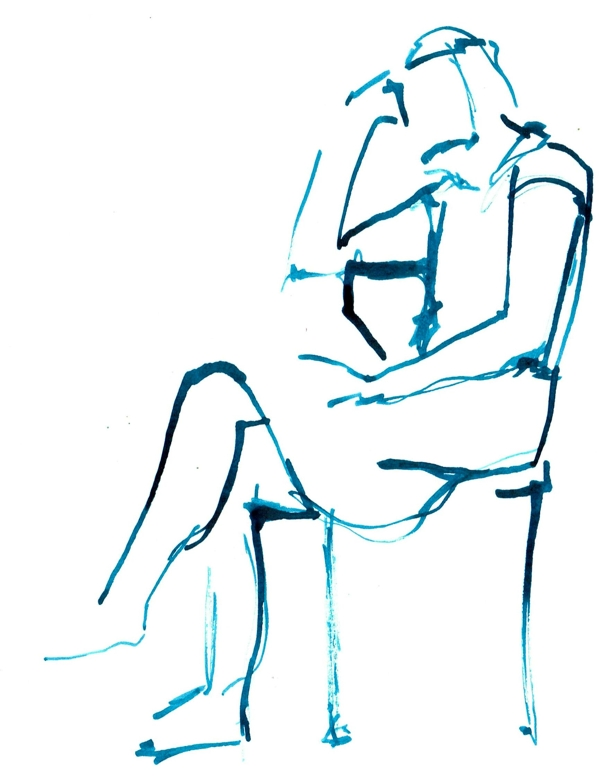 UČEŠĆE ZA KVIZ PRIJAVILI SU GRADSKE ŠKOLE 1DOSITEJ OBRADOVIĆ2
UČEŠĆE ZA KVIZ PRIJAVILI SU GRADSKE ŠKOLE 1DOSITEJ OBRADOVIĆ2